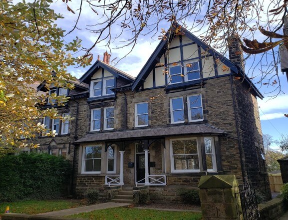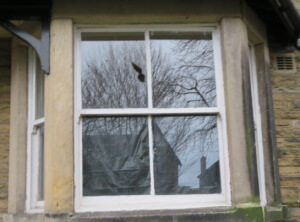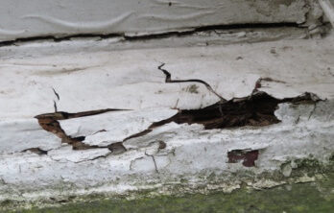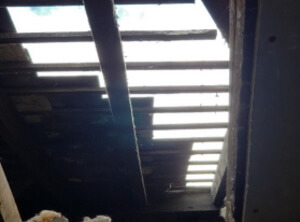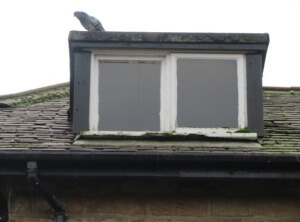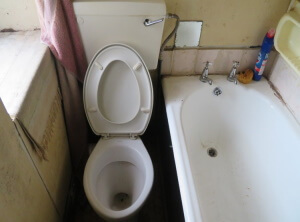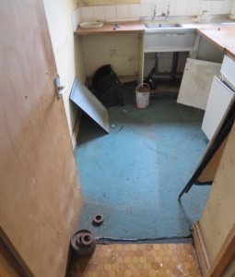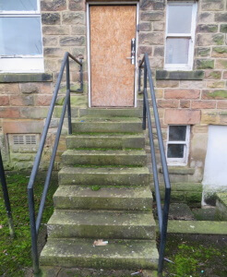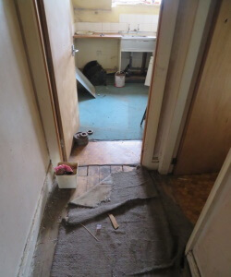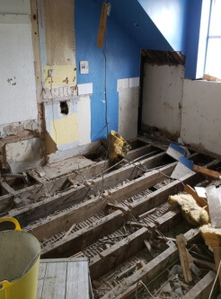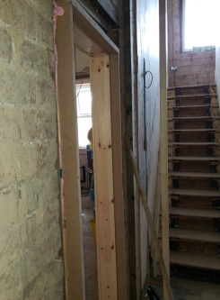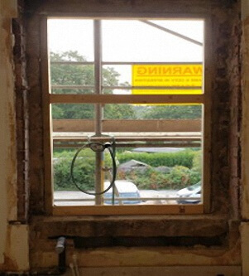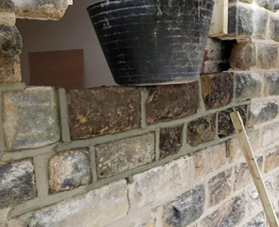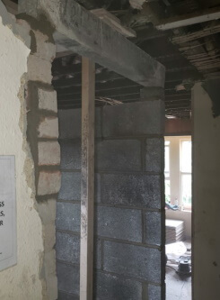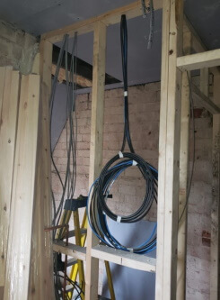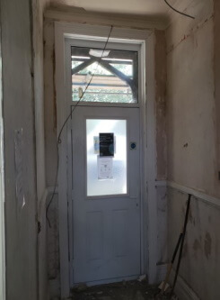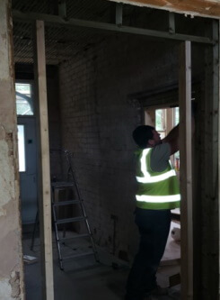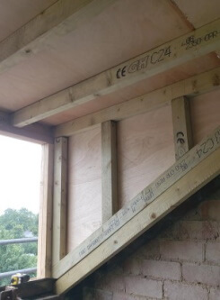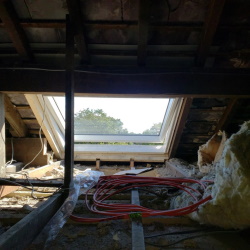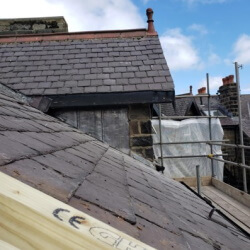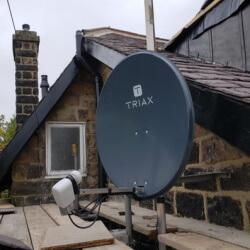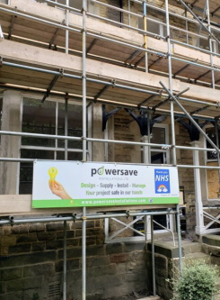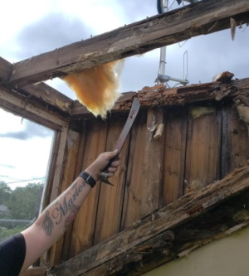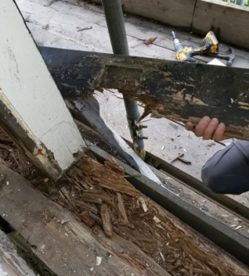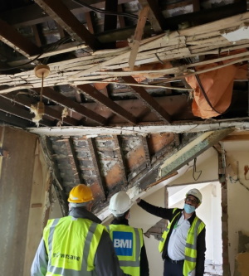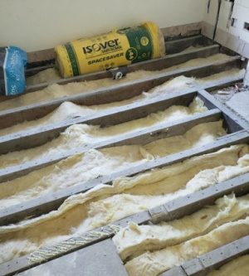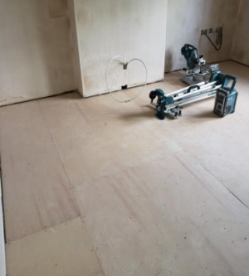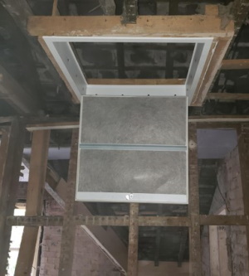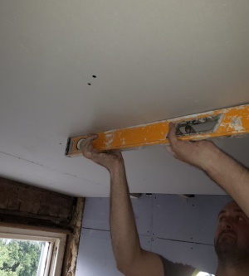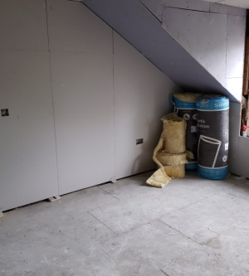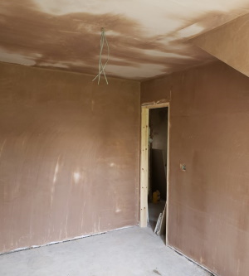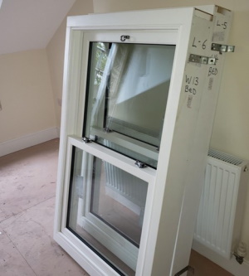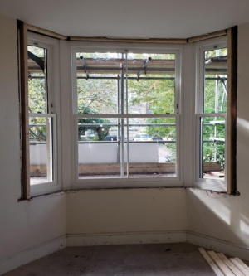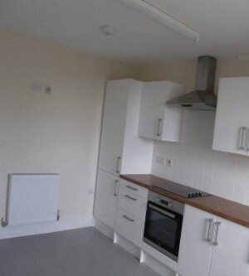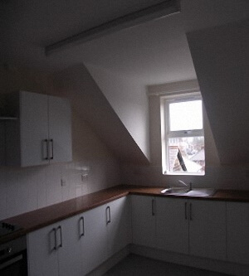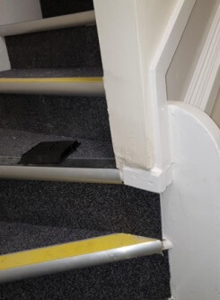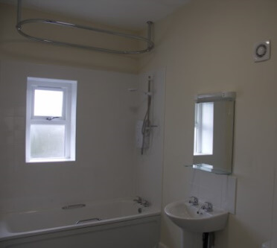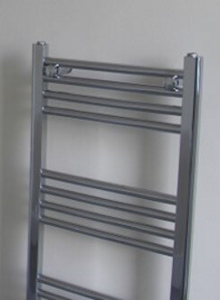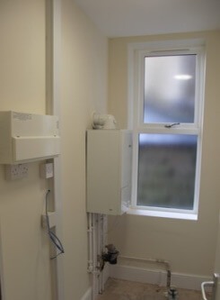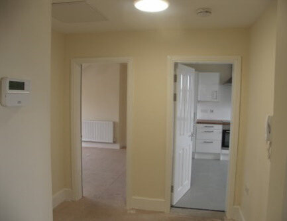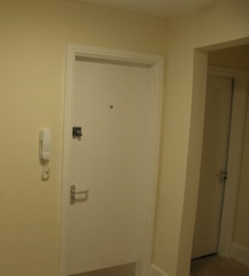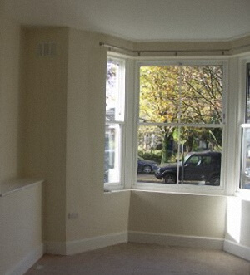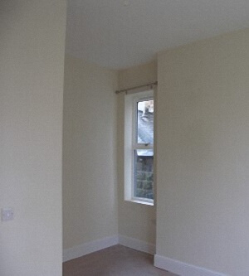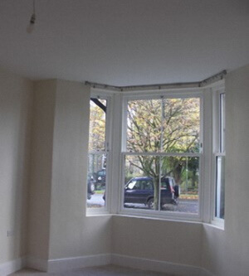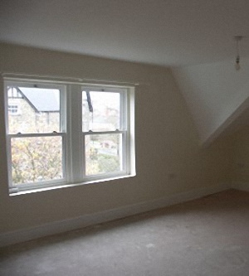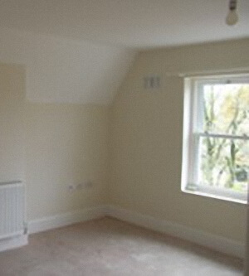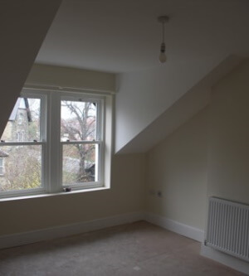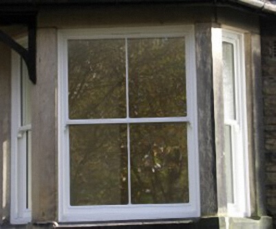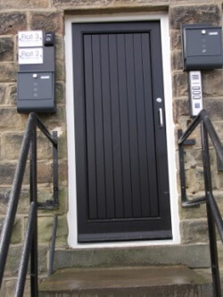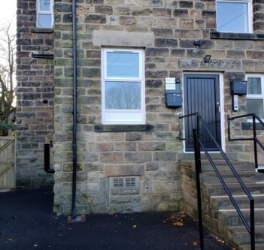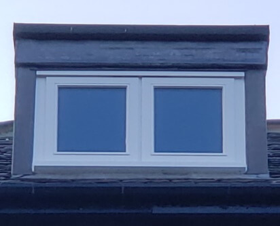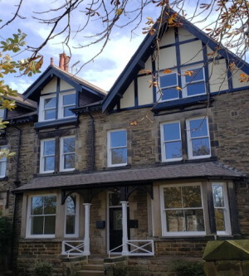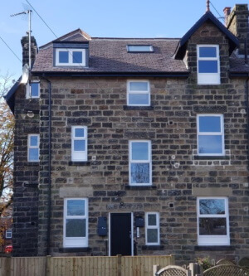Case Study 3
Residential Multi-Flat Conversion
The Project:
Client:
A national charitable housing provider (Registered Social Landlord registered with the Communities & Homes Agency). Client’s charitable objects include the goal of providing quality affordable housing for persons in housing need.
The Property:
A substantial Edwardian villa adjacent to a busy hospital in a pleasant northern town close to the town centre. Building comprises 6 small flats across three floors with a communal cellar, shared front garden and rear yard but all in need of substantial refurbishment and modernisation.
A gradual decline of the building over several years had rendered the building difficult to manage and to let. A full ‘back to brick’ refurbishment program and modernisation would restore the building to its desirable best and help the client meet strong demand for affordable housing in the area.
The Client’s Objectives:
- Return the building to social housing use for those in housing need
- Remodel 6 existing small flats to 3 larger flats – one on each floor of the building
- Separate entrances for Flat 1 and Flats 2 and 3
- Repair and refurbish roof, building envelope and entrances
- Improve, modernise and prepare for 21st century living
- Increase usable living and storage space
- Improve and modify internal and external lighting
- Improve energy efficiency and insulation
- Improve sound proofing and insulation
- Improve ‘appeal’ whilst retaining building historic character
Needs: Refurbish, update, extend.
- Completely ‘gut’ the interior to enable a complete redesign, remodel and refit
- Treat and/or replace decaying timberwork, joists and beams
- Replace decaying single-glazed windows with modern double-glazed windows
- Increase the living space by enlarging rooms
- Improve sound proofing and insulation
- Create new separate entrances for Flat 1 and for for flats 2 and 3
- Install door entry telephone & secure access system for flats 2 and 3
- Install modern kitchens
- Install modern bathrooms
- Improve storage by creation of a store room to each flat
- Improve electrical safety
- Install fully controllable space and water heating systems
- Improve fire safety with new alarm systems & automated smoke window in communal area
Additional Specific Goals:
Objective 1: Improve Safety
- Install a fire and smoke detection system throughout the building
- Install an automated smoke vent Velux window to communal staircase roof
Objective 2: Improve and modify electrics & lighting
- Install additional lighting to halls and store rooms
- Install external sensor-controlled security lighting
- Install modern entertainment/TV distribution system
Objective 3: Improve energy consumption
- Install a new heating system gas combi boiler + Hive
- Install LED lighting & insulation
- Remove redundant electrical and gas systems and meters
Start Point:
- Dilapidated, broken and rotten wooden windows to be replaced
- Windows & external doors to replace, yard & access to refurbish
- Leaking roofing to refurbish, upgrade & partially replace
- Floors, skirtings, architraves, walls, ceilings & plasterwork to replace throughout
- Dilapidated & antiquated bathrooms to be replaced throughout
- Abused & dilapidated kitchen & room doors to replace throughout
During – Internal:
- Floors, walls, ceilings & plaster to remove throughout
- ‘Back to brick’:Doors, plasterwork to replace.Communal stairs to refurbish.
- Stone lintel raised to a new kitchen prior to glazing & kitchen install
- Flat 3: New blockwork & lintel for new hall, store and bathroom
- Flat 2: New timber stud work for bathroom looking through to store & hall and first fix electric cabling
- Flat 1 perished plaster removed
During – Roof:
- Flat dormer roof under reconstruction
- Installation of new automated smoke vent system & Velux window
- Slates re-bedded. New pleated roof leading installed to pitched roof dormer
- New communal satellite TV system installation
- Scaffolding erected around whole building for roof repairs, pointing, external decorating, TV system and new window installations
During – Rot:
- Flat dormer roof rotten and being dismantled
- Removal of rotten, decomposing upper floor front window & sill
- Roof and gulley timbers to be rot treated
During – Internal Progress:
- New Isover insulation being installed
- New floors installed throughout
- Loft hatch installed into new top floor ceiling
- New ceilings installed
-
New walls, flooring & insulation
-
New plasterwork & electrics rewired throughout
-
Sliding sash, wooden windows to install. New heating in situ
-
New double glazed wooden bay windows installed prior to plastering of reveals. New floor & skirting in situ prior to decoration
Endpoint – Internal:
- New Magnet kitchens with built-inappliances installed
- New kitchen under repaired pitch dormer. New Polyflor installed
- Communal stair with new Tessara carpet & Quantum stair nosing installed
- New Victorian Plumbing bathroom fittings, shower shaver point, towel radiator, mirror & extractor/de-humidifier installed
- Store room with new electric consumer unit, window, auto lighting and combi boiler installed
- Hall: Auto-lighting, heating control, smoke detectors
- Hall: New flat front door, handles & locks, telephone controlled external door system and power sockets
- Flat 1: Bedroom with new wooden, sliding sash windows, bay curtain and straight poles
- Flat 1: Lounge with new wooden,sliding sash windows and bay curtain pole
- Lounge: Ready for occupation
- Bedroom: New double glazed windows, central heating system, power sockets and curtain pole
Endpoint – External:
- Newly installed replacement wooden, double glazed, sliding sash windows
- Rear door – access for Flats 2 & 3 with door access system & mailboxes
- Refurbished yard & steps. Rebuilt & insulated flat dormer.
Achieving
The Project
Objectives
Objective 1: Yes – Return the building to social housing use
Objective 2: Yes – Remodel 6 existing small flats to 3 larger flats
Objective 3: Yes – Repair and refurbish roof, building envelope and entrances
Objective 4: Yes – Separate entrances for Flat 1 and Flats 2 and 3
Objective 5: Yes – Improve, modernise and prepare for 21st century living
Objective 6: Yes – Increase usable living and storage space
Objective 7: Yes – Improve and modify internal and external lighting
Objective 8: Yes – Improve energy efficiency and insulation
Objective 9: Yes – Improve sound proofing and insulation
Objective 10: Yes – Improve ‘appeal’ whilst retaining building historic character
Company Details:
Powersave Installations Ltd.
Company No.: 08688807
Registered Office:
200 Drake Street
Rochdale, Greater Manchester
OL16 1PJ
We are on:
Accreditations:
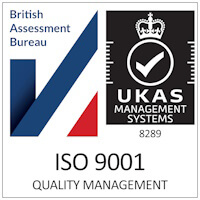


All our contractors are:




